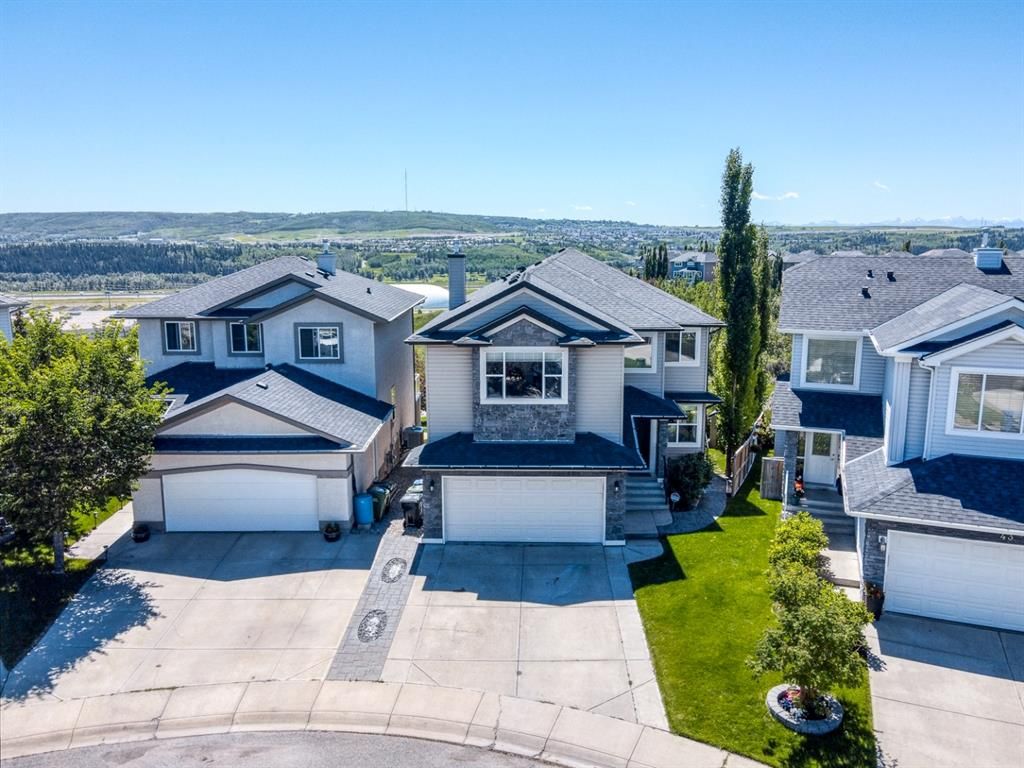I have listed a new property at 199 Bridlecrest BOULEVARD SW in Calgary.
~ WELCOME to the Desirable Community of BRIDLEWOOD~WELL KEPT 2 STORY 1465 SQFT FOUR BEDROOMS TWO & HALF WASHROOMS ,DOUBLE OVERSIZE DETACHED GARAGE BUILT IN 2018 SIZE 22 X 23.11” BASEMENT IS FINISHED WITH SIDE ENTRANCE COULD BE SEPARATED EASILY ! LOCATED CLOSE TO ALL AMENITIES Shopping,Schools,Transit & PARK! Your New Home Welcomes you with Open Concept Nice & bright …As you enter your new home you are met by HUGE LIVING-ROOM which flows into the main floor living space. Your new kitchen has decent amount of Kitchen Cabinets & Island ALL NEW KITCHEN STAINLESS STEEL APPLIANCES REFRIGERATOR,ELECTRIC STOVE,HOOD FAN,DISHWASHER ,WASHER & DRYER as well as NEW LED LIGHTS* Your dining area is just off the kitchen and has enough space for Large dining table, Your spacious FAMILY ROOM is flooded with lots of natural light & features a COZY GAS FIREPLACE *MAIN FLOOR HAS BRAND NEW LUXURY VINYL PLANKS FLOORING & A 2-piece washroom on Main Floor complete this level… UPSTAIRS It has 3 FRESHLY PAINTED Generously sized bedrooms 2 FULL WASHROOMS, Your master suite has a Shower tub & a huge walk-in closet. FULLY FINISHED BASEMENT with one bedroom,Recreation room and a DEN Room , A 3 PIECE ROUGH IN WASHROOM & Laundry RECENTLY REPLACED WASHER & DRYER…This house has Nice SIZE DECK FOR BBQ & SUNNY WEST Backyard is Fully landscaped front & backyard and Fenced… the back alley is paved.
SELLERS HAS REPLACED NEW CLASS 4 IMPACT RESISTANT SHINGLES,NEW SIDINGS FASCIA GUTTERS & DOWNSPOUTS Call today to view this Beautiful House !!!



