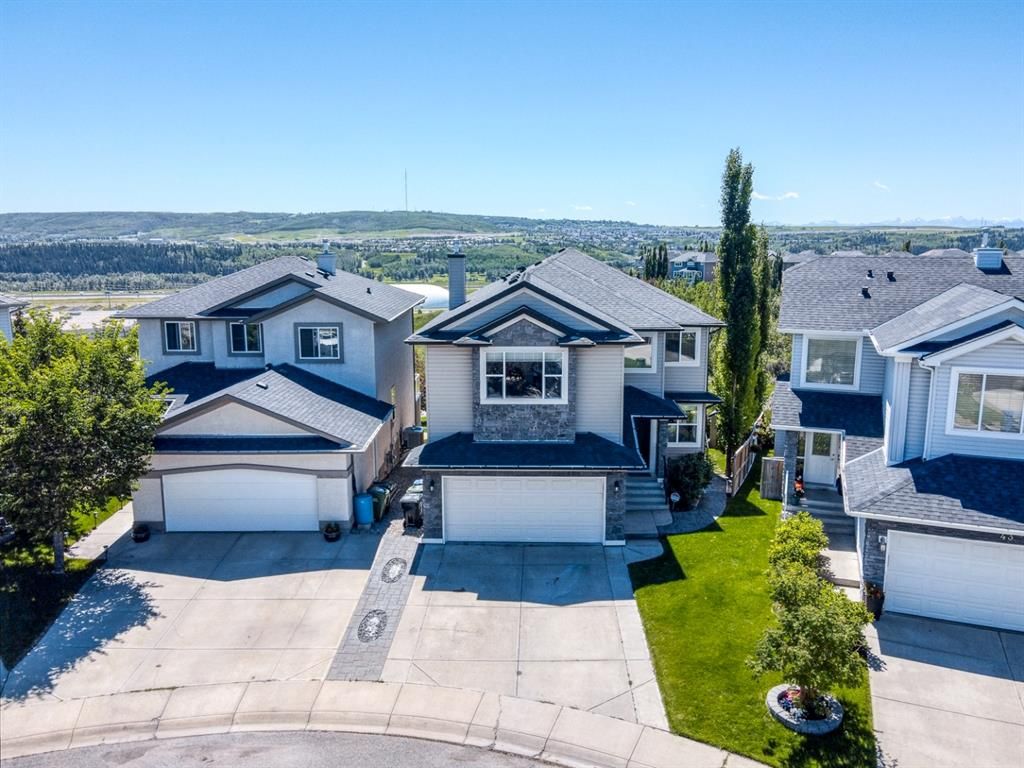Please visit our Open House at 39 Tuscany Meadows CRESCENT NW in Calgary.
Open House on Saturday, July 30, 2022 1:00PM - 3:00PM
Spectacular view-therapy home for sale by a moving family. RARE OPPORTUNITY.
The HOUSE:
Baking into Tuscany’s scenic walkway and views of Rocky Mountains and COP on the south west part, this house will provide you with the daily therapy and relief after a long working day. The main floor consists of a large office (or Den) at the entrance flowing into an open space living room with high ceiling exposing the whole house to tons of light from the west and southwest sides through large and high windows. Kitchen with a granite island and proper dining room lays on the side with pantry entry from kitchen leading to the garage. A 2-PC washroom and laundry room completes this level. Upstairs consist of 3 bedrooms, a common 4-PC bath and a family room. The master bedroom provides the same refreshing view through large windows. 5 Piece master suite will be a private oasis with a soaker tub, standing Shower a large walk-in closet and a private toilet. The family room on this floor comes with a custom-made wooden TV and decoration unit. The fully developed walkout basement with a large entertainment/ theater space and 1 bedroom and 3PC bath complements this floor. A second fireplace in the basement makes it ideal for cold winter days. The basement gives you access to a very private backyard, thanks to the nicely done bushes parallel to the fence and high trees to the side. Additional features include central air conditioning, vacuum system with attachments, all window coverings, hot tub, storage shed, and all appliances.
The amenities:
· 2 minutes from HOME DEPOT commercial block which also includes Petro Canada gas station, Tim Hortons (open till 11 pm) and others. Your house is literally on the hell above and can be walked to easily.
· Sobeys and another gas station with Starbucks, pub and other shops within Tuscany
· 4 schools within walking distances (2 primary, 1 catholic, 1 junior high)
· Tuscany Club with tennis court, splash parks and more.
· Lots of pathway routes and hikes through ravines and coulees.
The Location:
They say top 3 in real estate selection are: location, location, location. Tuscany is one of the best communities in the NW quadrant. Young, thanks to the schools and nurseries, secure, safe, and wonderful families. Tuscany provides the following:
· Quick access to highway-1. In summer weekends you could see the traffic on stony trail trying to access Banff way but you don’t have to go through it.
· Access to Highway 1A through 12-Miles Coulee (15 minutes to Cochrane)
· Access to Stoney ring road
· Last LRT station which makes it ideal if you commute to Downtown or university (you can always find a seat)
· Very close to Baker and Bowness parks (can be walked to).
· Walking distance from Southwest soccer dome






